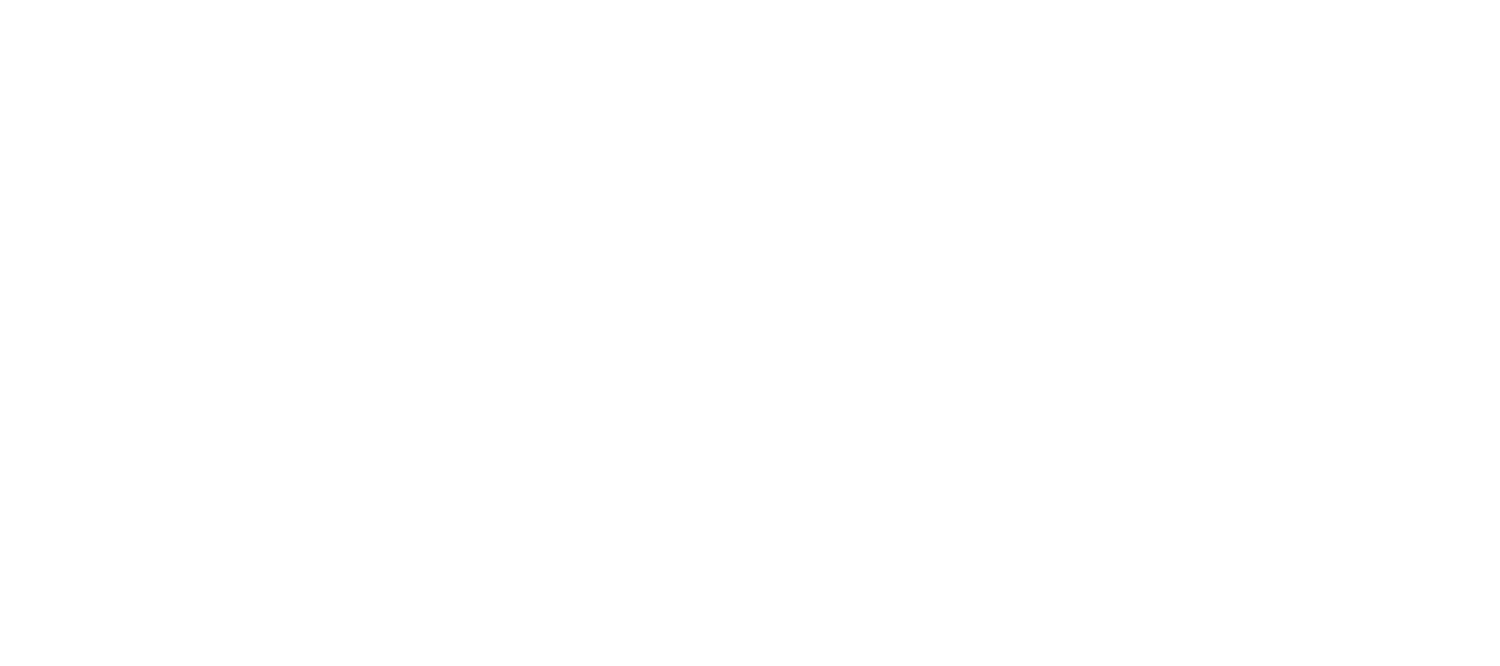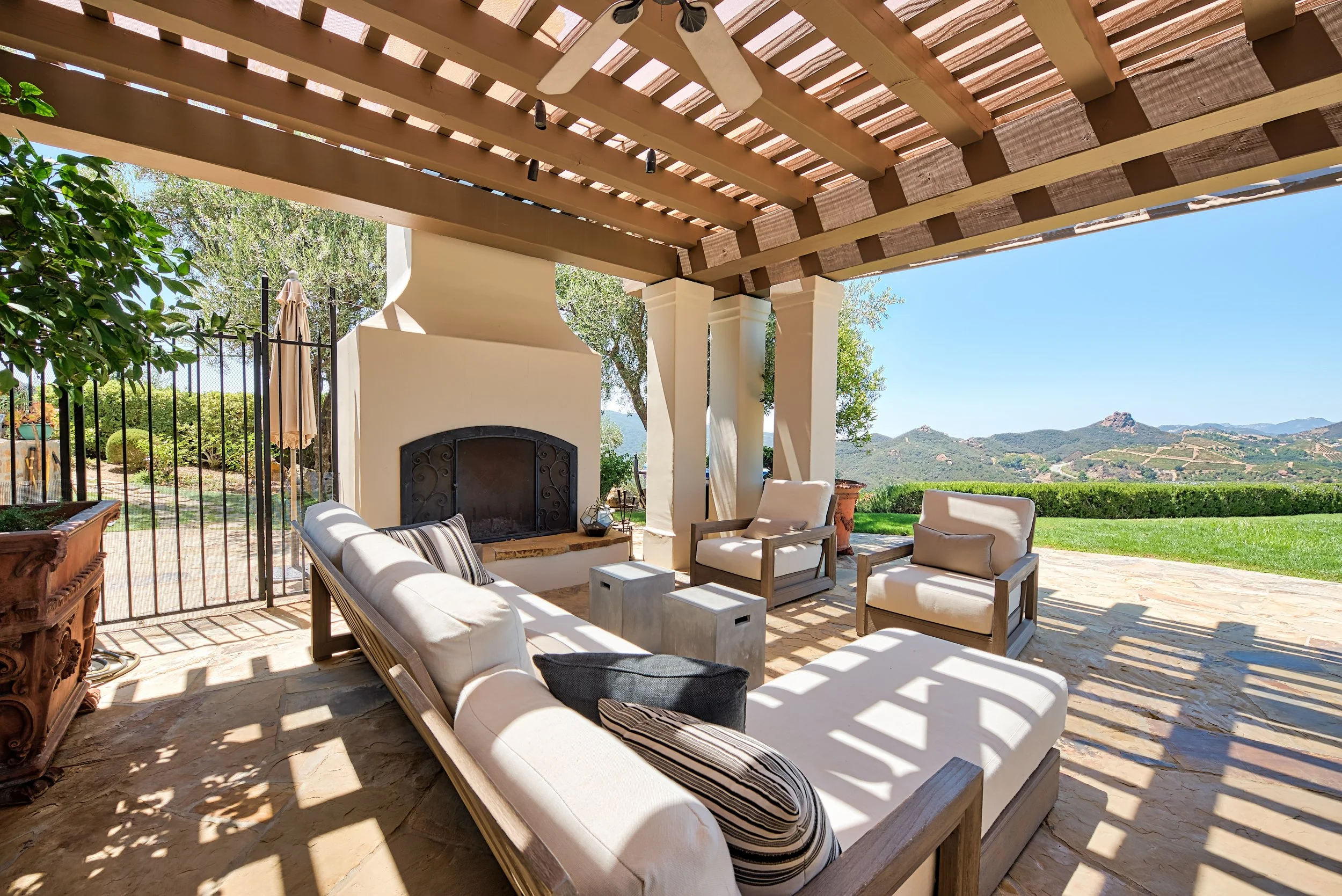Special features include our beautiful 1,400 sqft stone barn with a rustic wood design, gated entry, grass lawns, brick paved driveway, and an indoor loft. There’s an additional stone cottage located towards the rear of the property as well as several flat pads that could accommodate parking of trailers and crew parking.

































